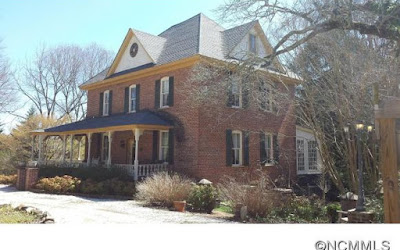$370,000
4 Beds; 4 Baths; 3888 Sq.Ft.
501 Depot St. Campobello, SC 29322
1.9 Acres
Built: 1896
Realtor Blurb:
Herald Journal Article: http://www.goupstate.com/article/20071230/NEWS/570078571?Title=Couple-serve-as-stewards-to-historic-Campobello-building
Tryon Daily Bulletin Article: http://www.tryondailybulletin.com/2015/02/09/the-campobello-monk-institute-a-reminder-of-days-gone-by/
In the words of the sellers who hate to leave this home: ONE HUNDRED EIGHTEEN YEAR OLD SCHOOL HOUSE CONVERTED TO HOME IN CAMPOBELLO, SC NEAR SPARTANBURG,SC. Unique opportunity to purchase a one of a kind, custom designed home that is built to Old World quality standards, and recently re-built to include modern conveniences and appointments. Approximately 4800 sqft of heated/a/c space, 4br/4ba, over 1200 sqft in 5 porches and decks. Located in the picturesque foothills of the Blue Ridge mountains, we are very convenient to Spartanburg, Greenville SC, Asheville, NC, and Greer, SC (and BMW) . Only 3 miles to I-26 and 14 miles to I-85, our location provides easy travel access to all of the Eastern US. The house is located on 1.94 acres of gently rolling grounds covered with fruit and flowering trees and gardens. An English Garden on one side of the house has a very productive Turkey Fig tree and garden pond for the birds. Brick walks circle the house amid all sorts of shrubs and flowers including Kiwi, Magnolia, Sno-Ball, Tulip Tree, Redbud, Dogwood and Cherry. Iron fencing surrounds a line of giant Crepe Myrtles, with two gates into the English Garden. Construction of the school began in 1896. It was built from hand-made bricks from the nearby Pacolet River. In those times, nothing was stronger than four courses of brick built around hand-poured concrete and brick piers. The beauty and strength cannot be reproduced today for a reasonable price. Wood used in construction of the house was mostly Oak and Hickory, and Heart of Pine for the floors. During the re-configuration and re-building of the house, careful attention was given to replicate or improve building standards and materials, while providing for modern conveniences such as plumbing, electricity, central heating and air conditioning and a modern kitchen and baths. There are four large bedrooms and four bathrooms. Two bedrooms have en-suite bathrooms, while two have access to the main hall bath which has double sinks and both shower and Jacuzzi tub. All bedrooms are located on the second floor, accessible from a wide hall. Ceilings on this level are mostly 11 feet, except for the Master BR, which is 20 feet. The Master is trimmed in oak, having a very large loft and hand-carved banister and railing, built-in oak shelving and a beautiful stained cut glass window. On the third floor, there is a large, high ceiling attic which is pre-plumbed for water and sewer, and has electricity for possible future expansion, presently used for storage. The main living, or first floor, also has a wide hallway with high oak wainscoting and provides access to the following rooms: Living room, dining room, sun-room, bar, kitchen and ante-room (provides access to sun-room, kitchen and hall). The ceilings in all rooms on this level are 10 feet, the DR, LR and SR have antique tin ceilings. The kitchen has brick walls and exposed beams with 12 foot ceilings. The Bar and Family Room/Office (located on the basement level) have a beautiful natural finish tongue and groove, antique bead-board ceiling .The floor in the sun-room and kitchen is Mexican tile. All interior doors are solid wood, many are French doors. All kitchen appliances convey. The 6 burner and griddle gas stove/double oven and hood is professional Five Star for the gourmet cook. The new refrigerator is a 29 sqft Samsung, and the new dishwasher is a super-quiet Kitchen-Aid. These are all energy rated appliances. The Heat and A/C units are commercial grade Trane units. Most windows recently replaced with custom, high-e rated double pane windows. There is a two-car carport built to replicate a carriage port. Space limited: Contact the Agent for more Info.
My Notes: This house is beautiful and unusual. Not sure if the style "traditional' adequately covers what this is. Also, it says on the Zillow link it was last for sale in '97; however I remember seeing this sometime in '08-'09 They took it off the market for about two or three years; and are trying to sell again. I included all three Realtor listings because there are some different pictures in each - really a lot of pictures here. Postcard of the house from sometime between 1900-1909 below.



































No comments:
Post a Comment